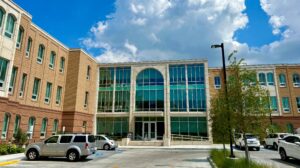Poydras Home Reimagined
Elevating Our Tradition of Care
Poydras Home’s new model of care, The Green House® Project, necessitated new surroundings for our residents on our campus.

The Green House Project does away with the institutional feel of long-hallway nursing homes and introduces care in small group family-style homes. It is based on the fundamental principle that each resident is the central decision maker in the way they live each day. The Poydras Home Board of Trustees selected the architecture and design firm of Eskew Dumez Ripple (EDR) to create a physical space that enables Poydras Home to fully implement our cultural transformation to The Green House Project model. In June of 2021 construction began on two brand new, three-story buildings linked by a majestic glass atrium that will serve as the entryway for six separate homes, one on each floor. In May of 2023 we opened our first Green Homes, each housing a cluster of spacious private bedrooms, each with an en suite bathroom, nestled around shared common spaces, including a living room, kitchen, dining room, porches and balconies.
One of the most inclusive transformations to the heart of Poydras Home is the Center for Healthy Living, opened in January of 2024. EDR designed a complete renovation of our Historic House to establish an accumulation of spaces to house amenities shared by all residents of Poydras Home. This new space encompasses a wide variety of amenities designed with intention to benefit all Poydras Home residents. A bar within the historic 1857 Hall, a café space, a yoga studio, a fitness center, a therapy gym, a salon and spa, a library and a multipurpose space for programming and education, flow together to create an atmosphere in which all of our residents can collaborate, thrive, and pursue their own passions.
Poydras Home Reimagined Beam Raising
Watch this milestone in Poydras Home’s history!
Discover —
All things new and interesting in our community
